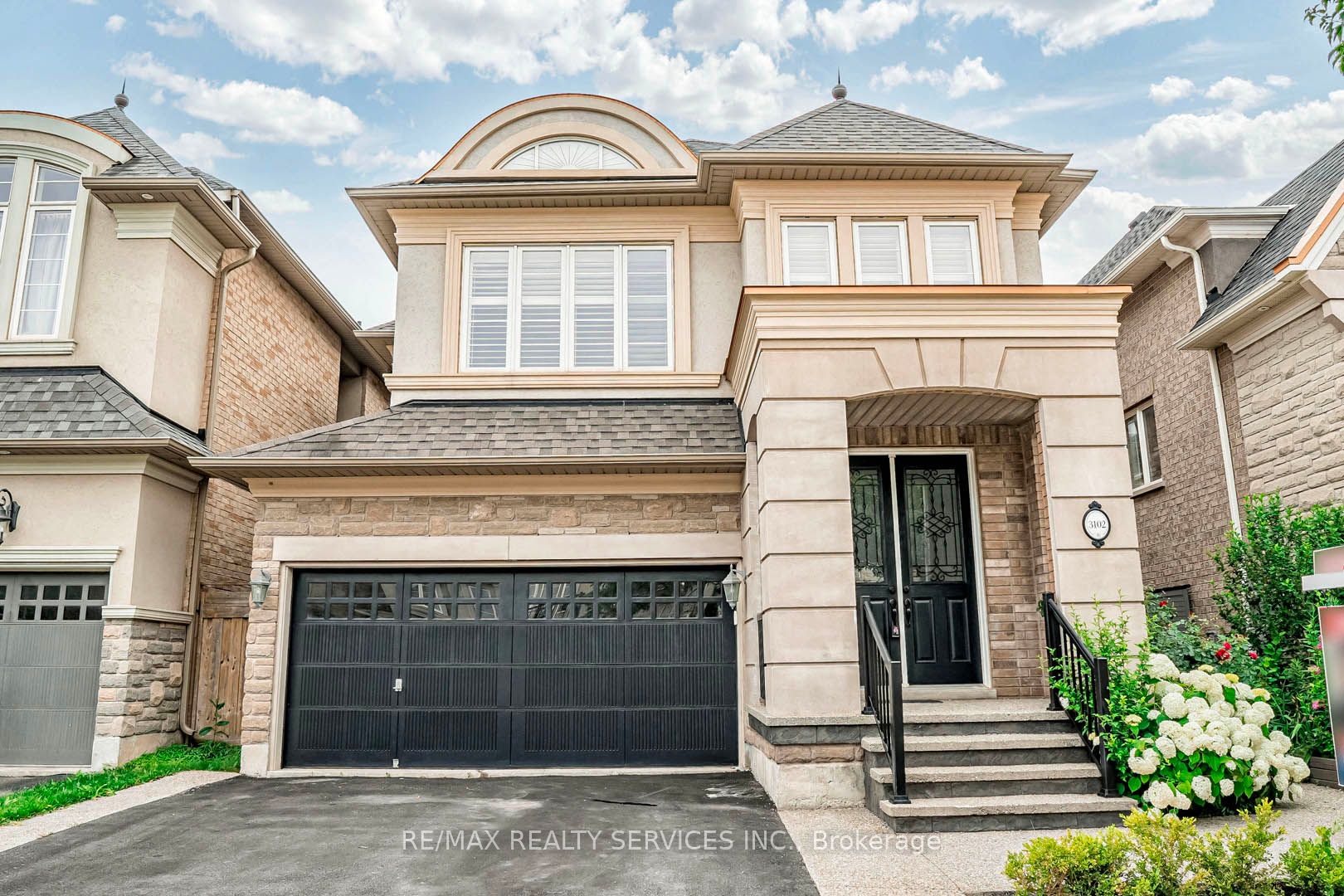
3102 Gladeside Ave (Dundas St. W / Neyagawa Blvd.)
Price: $1,849,900
Status: For Sale
MLS®#: W9017186
- Tax: $6,601 (2023)
- Community:Rural Oakville
- City:Oakville
- Type:Residential
- Style:Detached (2-Storey)
- Beds:4
- Bath:3
- Basement:Full
- Garage:Attached (2 Spaces)
Features:
- InteriorFireplace
- ExteriorBrick, Stone
- HeatingForced Air, Gas
- Sewer/Water SystemsSewers, Municipal
- Lot FeaturesFenced Yard, Hospital, Park, Public Transit, Rec Centre, School
Listing Contracted With: RE/MAX REALTY SERVICES INC.
Description
Executive 4 Bedroom Rosehaven Built Detached Available In The Heart Of Oakville. First Time Available From The Original Owners, This Home Has A Breath Taking Floor To Ceiling Foyer With Hardwood Flooring Through The Main. Open Concept Layout With 9 Ft Ceiling On The Main Level, Spacious Family Room With A Gas Fire Place, Upgraded Kitchen With Brand New Quartz Countertops, Upgraded Light Fixtures And Freshly Painted. 2nd Floor Features 4 Spacious Bedrooms With Lots Of Natural Sunlight. Upgraded Bathrooms With Double Sink Vanities. Primary Bedroom Features A Large Washroom With A Stand-Up Shower And A Spacious W/I Closet. Excellent Sized Yard That Is Very Low Maintenance. A Must See To Truly Appreciate Its Value.
Highlights
Minutes to HWY 401, QEW & HWY 407, just 2 minutes to Sixteen Mile Sports Complex, minutes to Oakville Trafalgar Memorial Hospital, And It Is Also In Close Proximity To Schools And Grocery Stores, Ensuring All Your Essential Needs Are Met.
Want to learn more about 3102 Gladeside Ave (Dundas St. W / Neyagawa Blvd.)?

Prabhjot Arora Real Estate Professional
RE/MAX REALTY SERVICES, Brokerage
Rooms
Real Estate Websites by Web4Realty
https://web4realty.com/

