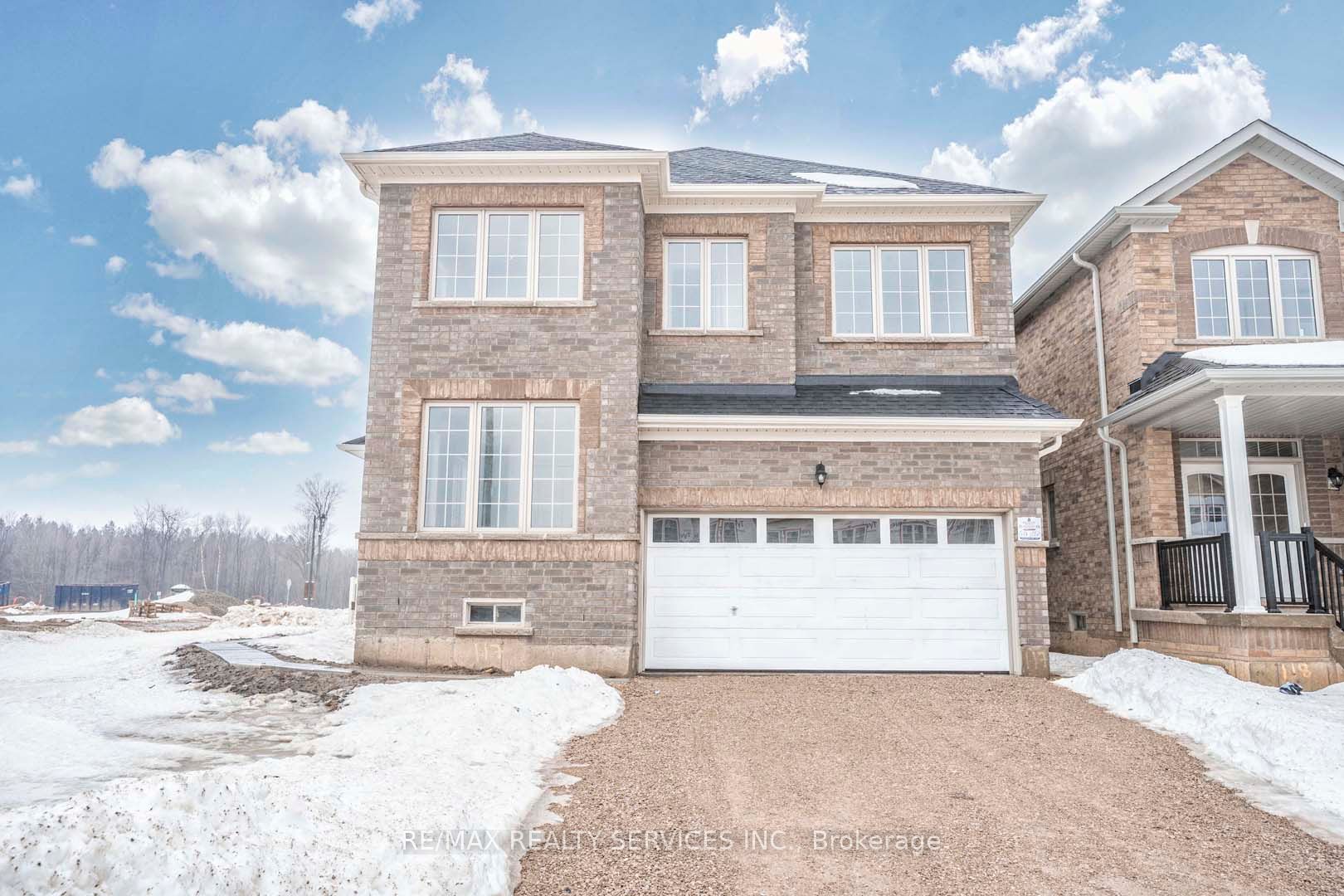
525 Red Elm Rd (Hwy 89 & County Road 124)
Price: $3,500/monthly
Status: For Rent/Lease
MLS®#: X9246274
- Community:Shelburne
- City:Shelburne
- Type:Residential
- Style:Detached (2-Storey)
- Beds:5
- Bath:5
- Basement:Full (Sep Entrance)
- Garage:Attached (2 Spaces)
Features:
- InteriorFireplace
- ExteriorBrick
- HeatingForced Air, Gas
- Sewer/Water SystemsSewers, Municipal
- Lot FeaturesPrivate Entrance
- CaveatsApplication Required, Deposit Required, Credit Check, Employment Letter, Lease Agreement, References Required
Listing Contracted With: RE/MAX REALTY SERVICES INC.
Description
Stunning detached home with an in-law suite on the main floor available for lease! This stunning property is situated in one of the most sought-after areas of Shelburne and is built by the reputable Fieldgate Homes as part of a fully developed community. The Mulholland model with Elevation C offers an appealing curb appeal, located on a corner lot, and features 5 bedrooms and 5 bathrooms with extensive upgrades throughout. Enjoy 9-foot ceilings with crown molding, oak hardwood flooring on the main level, and oak stairs leading to the second floor. Numerous upgrades have been made by the builder, including an upgraded kitchen with quartz countertops and backsplash. Highlights include a guest suite on the main floor, a separate entrance, updated baths, and 3 full bathrooms on the second level. With 2,487 square feet above grade, this corner lot property is just minutes away from Orangeville.
Want to learn more about 525 Red Elm Rd (Hwy 89 & County Road 124)?

Prabhjot Arora Real Estate Professional
RE/MAX REALTY SERVICES, Brokerage
Rooms
Real Estate Websites by Web4Realty
https://web4realty.com/

